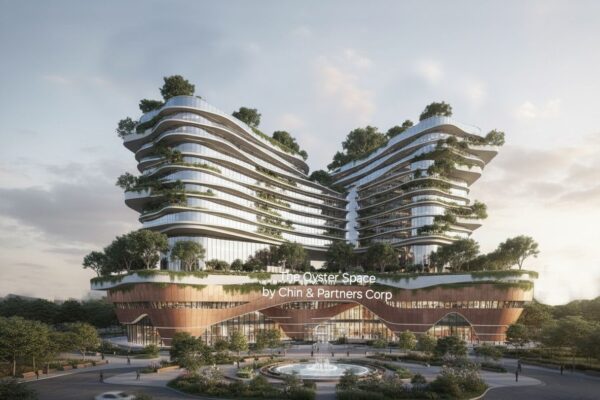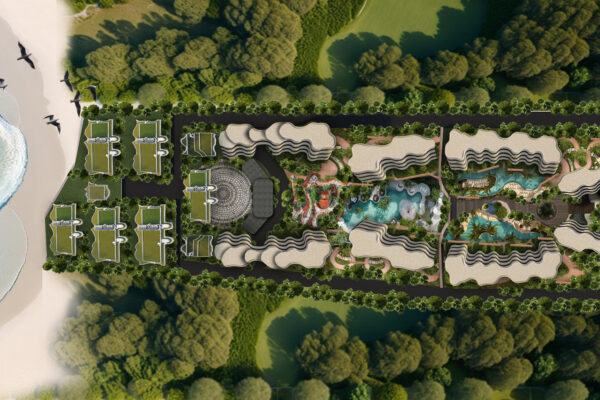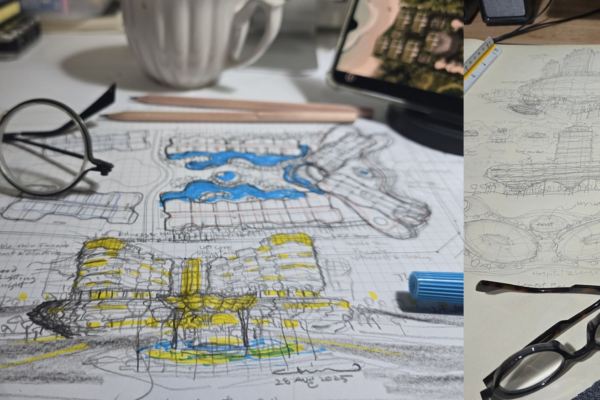Bang Saray Pattaya
The Oyster Space (Pattaya)
OUR SERVICES:
- Master Planning
- Architectural Design
- Project Advisor
CONCEPT:
- Biophilic Design
- Sustainable Architecture
LOCATION:
Project Area:
42935 SQM.
YEAR:
Current Project
VEDA Longevity Center was internally known as “The Oyster Space” in our design team. This is because the conceptual architecture and environmental design of the project emerges from a philosophical inquiry into the ontology of form, surface, and the interplay between natural and constructed environments. Inspired by the morphology of seashells shaped through time, erosion, and tidal rhythms, the design seeks to embody both tectonic necessity and aesthetic fluidity. The project is located on Bang Saray beachfront, a secluded site positioned in contrast to the restless tourism of Pattaya. It is envisioned as a sanctuary of hospitality, wellbeing, and ecological humanism, designed under the evaluative frameworks of WELL and LEED. Key sustainable strategies include porous facades for natural ventilation, water recycling, green terraces, and Al-driven energy systems, transforming the structure into a living ecological organism rather than inert concrete mass. By translating coastal phenomenology into built form, The Oyster Space represents more than habitation. It is a metaphysical dialogue with nature, crystallizing identity (eidos) through the metaphysics of shell, stone, and sea. Ultimately, the project becomes a poetic locus of hospitality that integrates technology, art, and environmental stewardship into a universal architecture of comfort and sustainability.
Concept of Structure:
The structural form arises from horizontal vectors as fundamental lines of human dwelling, articulated in curvilinear geometries derived from seashell patterns. The facade system lightweight perforated panels and thin prefabricated walls acts both structurally and ornamentally, producing fluid ribbons that dissolve the boundary between interior and exterior. This dialectic of solidity and permeability situates the project within the core identity of the architect’s conceptual intent.
The Oyster Space thus redefines Structural not as imitation of nature but as an ontological synthesis of landscape, material memory, and time an ecological and metaphysical architecture of the sea.
Environmental Considerations:
The Oyster Space project integrates sustainable water management and renewable energy systems within an architectural framework guided by WELL and LEED standards. The design employs a natural pyrolusite mineral filtration system to recycle swimming pool and greywater, utilizing a separated piping network, underground storage tanks, and a natural treatment reservoir to achieve 100% reuse for domestic purposes. Complementary technologies include photovoltaic solar panels and an Al-assisted cooling grid, contributing to energy efficiency and carbon reduction.
Architecturally, the project adopts an inside-out conceptual approach in which the porous double-skin facade allows visual permeability between interior and exterior, capturing daylight and framing sea views. The orientation emphasizes northern light access while integrating green landscapes and shared spaces, blurring the boundary between indoor and outdoor environments. The Oyster Space is thus envisioned as a zero-waste, ecologically sensitive innovation in architectural design.



